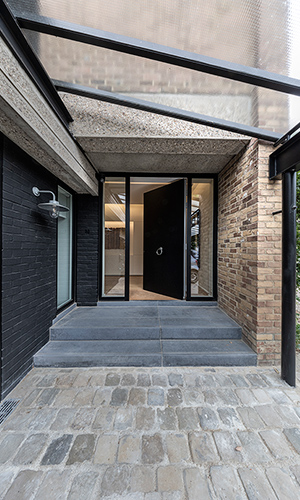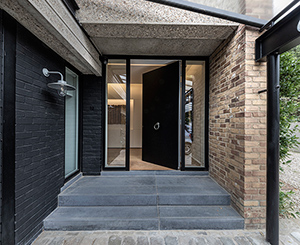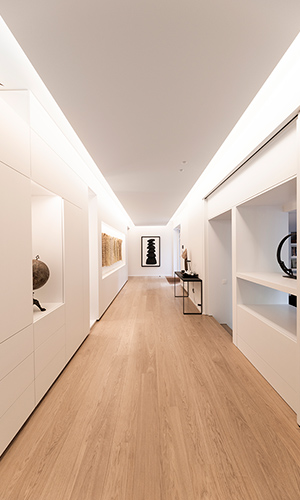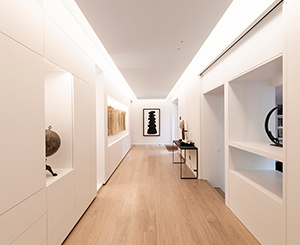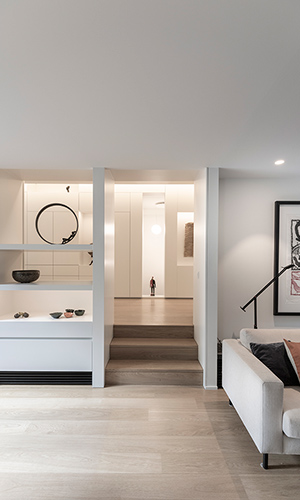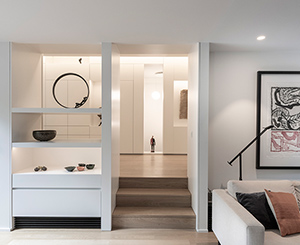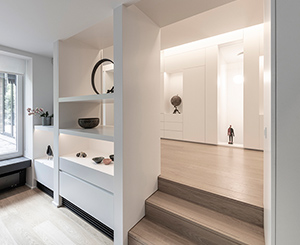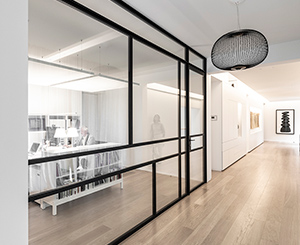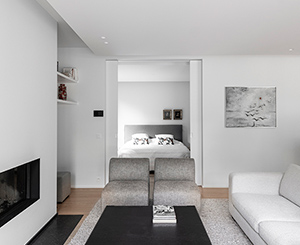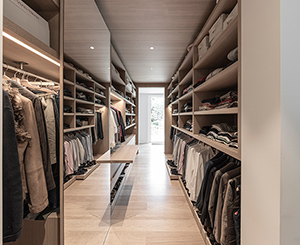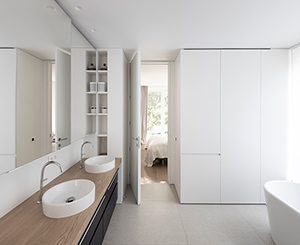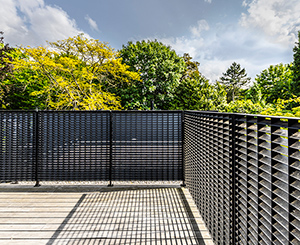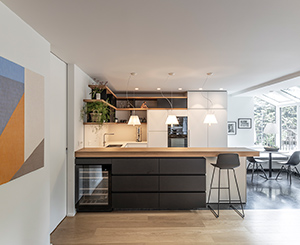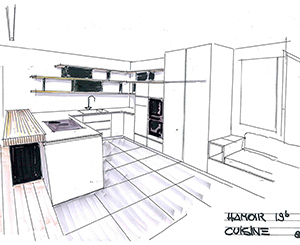In the residential area of Uccle, this large house has been redesigned to meet the needs of a couple whose children have left home. The project aimed to create two completely independent dwellings, one intended for rental, the other kept as a main residence.
The intervention paid particular attention to the autonomy of the two units: separate accesses, perfect acoustic insulation, and spatial legibility. Two single-storey floors have been set up around the garden, in a fluid composition where each space — including a confidential office with a view of the small green park — fits harmoniously into the whole.
On a technical level, the house has been adapted to the most recent European standards (EPB), with installation of solar panels, batteries, security against intrusion and complete separation of the heating, sanitary, ventilation and electricity networks.
A sober and elegant project, combining functionality, durability and comfort.



